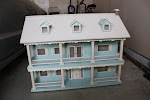The Before Pictures...And Future Plans



As you can see, the entire house is in need of some severe cleaning.
Especially the windows.
The exterior needs a fresh coat of paint.
I may even do siding or brick the entire thing.
The chimney looks great to me.
Also, all the banisters/etc are in pretty good shape.
I'm not so sure about keeping the 'lacy' looking trim.
It may look better as a different color.
I'll experiment, and if it doesn't work, I'll take it off.
I'm also planning on replacing the small plain pieces of wood
that are meant to be shutters with actual slotted shutters.
I love the French Doors on the second floor, but they might need to be replaced.
I'd like to keep the front door, because it seems very unique.
I'm hoping in something other than white it will look a little less dated.

This bottom right room is going to be the dining room.
I considered making it a kitchen, but then I would have no place for a dining room.
For the kitchen I will be ordering a small doll house,
and making a detached kitchen.
I figured it is somewhat true to the period,
since kitchens used to be detached from houses in order to
prevent the spread of kitchen fires to the rest of he house.

This is the entry to the house.
I may put a stair way in the right part of the room.

This is going to be the living room.

I'm probably going to make this into a nursery,
or maybe a kids bedroom with twin beds.

This will be the music room.
I'd like to put a baby grand piano in here.

This will be the master bedroom.

I think I will lay a floor half way through the attic
and make half of it a play room,
and half of it a library.


